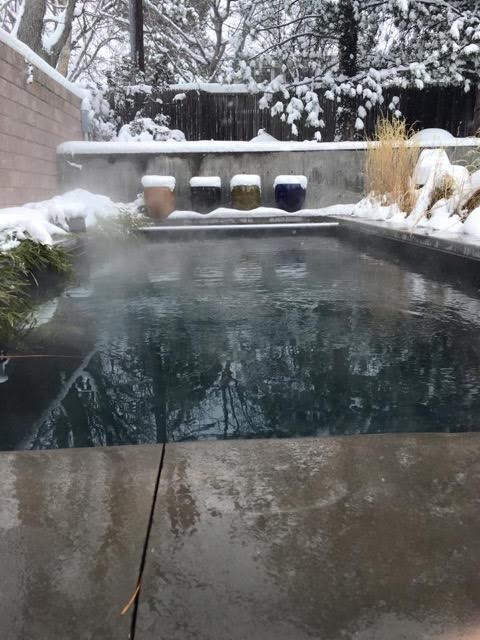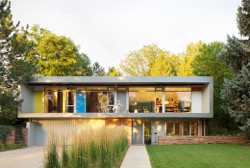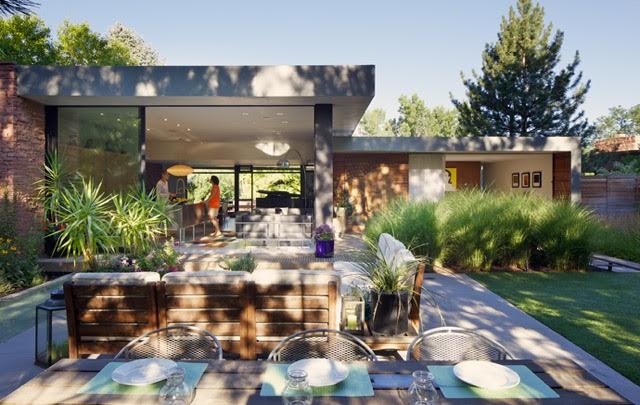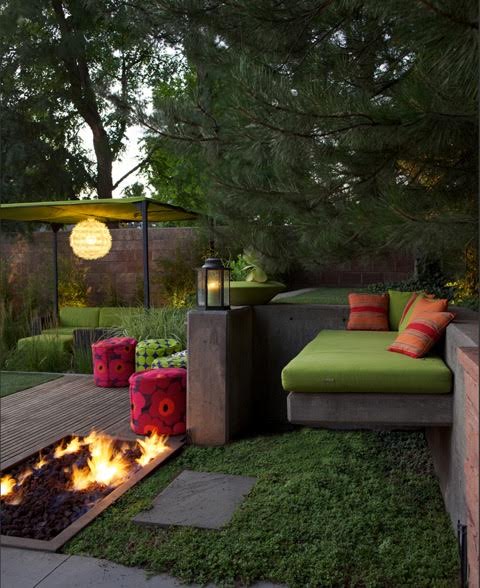The Sitterman House
2970 S. Lafayette Drive
1955
Edward Hawkins
About Property
The Sitterman House faces west just below the highest point of South Lafayette Drive. The house is a single two story block with a flat roof. The lot slopes down from east to west.
Below, a red sandstone wall adjoins the entrance with original screen door. Beside it are two stacked windows which form a floor to ceiling sidelight. The wall beyond is clad in narrow vertical tongue and groove paneling and displays the original cut-out street numbers. Four vertical windows rise above a red sandstone planter box. Narrow vertical tongue and groove siding clad the garage wall and flush doors. On the first floor north, a row of ribbon windows appears in the garage wall. The ground floor is painted to match the sandstone details.
The red sandstone planter box extends into the landscape to the south lot line, terracing the front yard into an upper and lower lawn. A large specimen pine appears to the south.
----Diane Wray
The entirety above from;
Arapahoe Acres An Architectural History 1949-1957
A framed second story with plain fascia cantilevers over the ground floor, the windows recessed back to the main wall. The cantilever is accentuated by the paint scheme, the interior a light gray, the exterior a dark gray. The rafters and beams are concealed by plywood panels. Glass alternates with plywood panels to form a primary decorative feature of the façade. The glass is divided into three segments, a large square with two stacked vertical side-lights. A row of transom windows runs above. The side elevations are eave-less, the roof flush with the walls. To the north, vertical board and batten siding is pierced by narrow vertical full height windows. On the south elevation, a composition of tall vertical and small square windows appears east of a broad, salmon- colored brick chimney.







